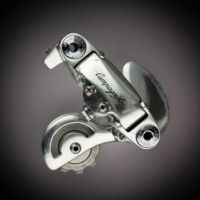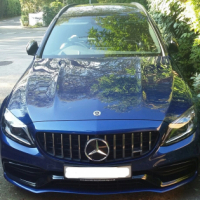PPP
Comments
-
Stevo 666 wrote:That's pretty high quality accommodation for Scotland.
It's clearly sunny in those photos, it can't possibly be north of the border.0 -
verylonglegs wrote:Stevo 666 wrote:That's pretty high quality accommodation for Scotland.
It's clearly sunny in those photos, it can't possibly be north of the border.
That was the 1 sunny day in the year. Back to winter now,seanoconn - gruagach craic!0 -
Nice armchairs in the car port. bit of a job you have on there but I'm sure that DIY SOS will be along soon.
I prticularly like the way the evolution of Dirk is now a used as a quantifiable time period. And now, for the age of Dirk .....Postby team47b » Sun Jun 28, 2015 11:53 am
De Sisti wrote:
This is one of the silliest threads I've come across.
Recognition at last Matthew, well done!, a justified honour smithy21 wrote:
smithy21 wrote:
He's right you know.0 -
Thanks for your faith - b4stard.
Quantum of Dirk... Now there's a thing. However, in time, I could always change the r for a c.seanoconn - gruagach craic!0 -
Living room now stripped out.


Fireplace is proving to be a bit of a pig:
Kitchen is well on the way. Woodburner is staying there. I installed that in November 2009. seanoconn - gruagach craic!0
seanoconn - gruagach craic!0 -
Time for an update.
Most of the stripping done. Well, a supporting wall is coming out and the insertion of a 3.5m RSJ next :roll:
Utility room totally gutted, pointed and prepped for framing: (pre pointing pics).
SDS drill got a good workout.
 seanoconn - gruagach craic!0
seanoconn - gruagach craic!0 -
Took a whole wall out/ Posts went into the ground directly, through the membrane an into soil. No wonder there was rising damp. Bricks between the wooden framework :shock: Plus side, I have a whole load of Hand Made Clay bricks for the inset woodburner surround. Happy days.
Now, do I got for open plan or French doors... decisions, decisions.
 seanoconn - gruagach craic!0
seanoconn - gruagach craic!0 -
When PSP eventually comes along I may have a job for you
 "I spent most of my money on birds, booze and fast cars: the rest of it I just squandered." [George Best]0
"I spent most of my money on birds, booze and fast cars: the rest of it I just squandered." [George Best]0 -
'PSP' ?
Pinno's Sale Profits.
Pimp Seano's Pole
Personal Sheep Pen
The day has been too long for me to work that one out.seanoconn - gruagach craic!0 -
Are you planning a refurb then sale? If I offer my services out, I think the running/cycling/drinking bloke in deepest darkest Shropshire would prevent me from heading down the M6 without being kidnapped. There's always A66/M1.
At this rate and with winter coming on, I feel for his wife and kids so I feel inclined to go on a humanitarian mission.
I could have a whip round for some tinned food whilst I am at it.seanoconn - gruagach craic!0 -
Will lend you a bike so you can play on the long mynd, when you've finished all of the work0
-
Not yet, but probably only a matter of time..."I spent most of my money on birds, booze and fast cars: the rest of it I just squandered." [George Best]0
-
-
-
Ad my two and that's a whole Posse then?seanoconn - gruagach craic!0
-
RSJ's peeled back. Not an H section but two C sections!

Of course I need 2 uprights to go open plan and 2 Piles at either end to support them, so I made some 'moulds' replete with 3 layers of weld mesh.
Now for a bit of excavating. Oh look, it fits:
All I need is some membrane and some cement. Pointed and filled with very wet 2-1 mix to self level. Left 40mm below the surface for the upright footplate and bolts. Ta da:
The other end took a bit more manipulation and a slight reduction of size as I hit some immovable, Whin stone.
...and just so you think I haven't been slacking, I removed a bit more plasterwork. Hopefully that will be it.

Even started to do some framing ready for insulation and plasterboard. seanoconn - gruagach craic!0
seanoconn - gruagach craic!0 -
Blimey you've been busy, looking good!
I'm gonna have get me a bigger diy project my isetta is a 300cc bike0
my isetta is a 300cc bike0 -
I like what you have done with the place
 0
0 -
I''be just been sent the
Inks to this and I must admit that the wood panelling does remind me of a Swedish bordello - sad to see it go really: you could have had a theme for the whole build there.
And it does look like it's taking shape quicker than the Merckx which has now had no wheels for 3 weeks following a garage reorganisation. But at least it's had a load of Plus Gas slopped down the head tube repeatedly in an attempt to loosen the steerer.
Crib is looking good though Pinno.Postby team47b » Sun Jun 28, 2015 11:53 am
De Sisti wrote:
This is one of the silliest threads I've come across.
Recognition at last Matthew, well done!, a justified honour smithy21 wrote:
smithy21 wrote:
He's right you know.0 -
It's moved on quite a bit from the last set of pics. I will take some more soon. In the meanwhile, I am changing the alcoves in the bedrooms. I'll have a full 'from start to finish' set of pics for that one soon. Halfway through.seanoconn - gruagach craic!0
-
Nice - keep us updated.
Remind me again what the plan is with it?Postby team47b » Sun Jun 28, 2015 11:53 am
De Sisti wrote:
This is one of the silliest threads I've come across.
Recognition at last Matthew, well done!, a justified honour smithy21 wrote:
smithy21 wrote:
He's right you know.0 -
Matthewfalle wrote:Nice - keep us updated.
Remind me again what the plan is with it?
Primary concern: Insulate the whole thing.
Then: New Kitchen, utility room, toilets and bathroom.
The wall between the living room and hall had to be removed - rising damp. The posts for the timber framework went straight through the concrete, straight through the membrane and into he ground. 3 uprights and both supporting the back door facias were the same in the Utility room.
Upon removal of the wall in the hall, it was apparent that I could go open plan and the fact that I was insulating the whole interior, the possibility materialised. I need the engineery/welder walla to come in and install 2 RSJ uprights and one long one across the top.
Whats left:
Finish framework for insulation.
More insulation to install.
Finish off surround to RSJ's.
Complete plumbing in utility room, make remaining framework and studded wall, install toilet, plasterboard and plaster.
Alter remaining 2 bedroom alcoves.
Remove kitchen to living room wall and replace with studded wall and French doors (entrance to open plan hall/living room).
Build, insulate and complete wall.
Plasterboard remainder of house bar kitchen (it's last being so complex).
Fit new front door.
Fit inset fireplace and build fire surround.
..and all the bits and pieces including flooring, kitchen, decorating, skirting, window and door facias...seanoconn - gruagach craic!0 -
Pinno wrote:Matthewfalle wrote:Nice - keep us updated.
Remind me again what the plan is with it?
Primary concern: Insulate the whole thing.
Then: New Kitchen, utility room, toilets and bathroom.
The wall between the living room and hall had to be removed - rising damp. The posts for the timber framework went straight through the concrete, straight through the membrane and into he ground. 3 uprights and both supporting the back door facias were the same in the Utility room.
Upon removal of the wall in the hall, it was apparent that I could go open plan and the fact that I was insulating the whole interior, the possibility materialised. I need the engineery/welder walla to come in and install 2 RSJ uprights and one long one across the top.
Whats left:
Finish framework for insulation.
More insulation to install.
Finish off surround to RSJ's.
Complete plumbing in utility room, make remaining framework and studded wall, install toilet, plasterboard and plaster.
Alter remaining 2 bedroom alcoves.
Remove kitchen to living room wall and replace with studded wall and French doors (entrance to open plan hall/living room).
Build, insulate and complete wall.
Plasterboard remainder of house bar kitchen (it's last being so complex).
Fit new front door.
Fit inset fireplace and build fire surround.
..and all the bits and pieces including flooring, kitchen, decorating, skirting, window and door facias...
So a quick job then?Postby team47b » Sun Jun 28, 2015 11:53 am
De Sisti wrote:
This is one of the silliest threads I've come across.
Recognition at last Matthew, well done!, a justified honour smithy21 wrote:
smithy21 wrote:
He's right you know.0 -
As I said, about 6 Dirks and a lick of paint.seanoconn - gruagach craic!0
-
Bloody weather. No pedalling today. I elected to go finish a few odd jobs. Porbably a good thing 'cos the welder bloke actually turned up and used his tape measure and took my phone number and mumbled something about doing it next week... Time will tell.
Made an Aluminium foil tape dispenser. Well, actually 2 - as there's usually 2 of us at it. Used 250 metres in two rooms, only a utility room, open plan living room, kitchen and two hall ends to go :roll: :
Fitted all the plumbing in the utility room (prior to 2 sinks, washing machine, toilet cistern) and tested it. It doesn't leak and put a smile on my face.
Door facia finished (finally):

Now for the alcoves (3 of) in the bedrooms occupying the space where the gable ends of the old old cottage were before being extended with single brick but still leaving a big space. Previously bog standard apertures - too deep and soul less:
Construct frame:
Insulate and do it again in the two other bedrooms (variation on a theme). Downlights should finish them off after plastering:

 seanoconn - gruagach craic!0
seanoconn - gruagach craic!0



